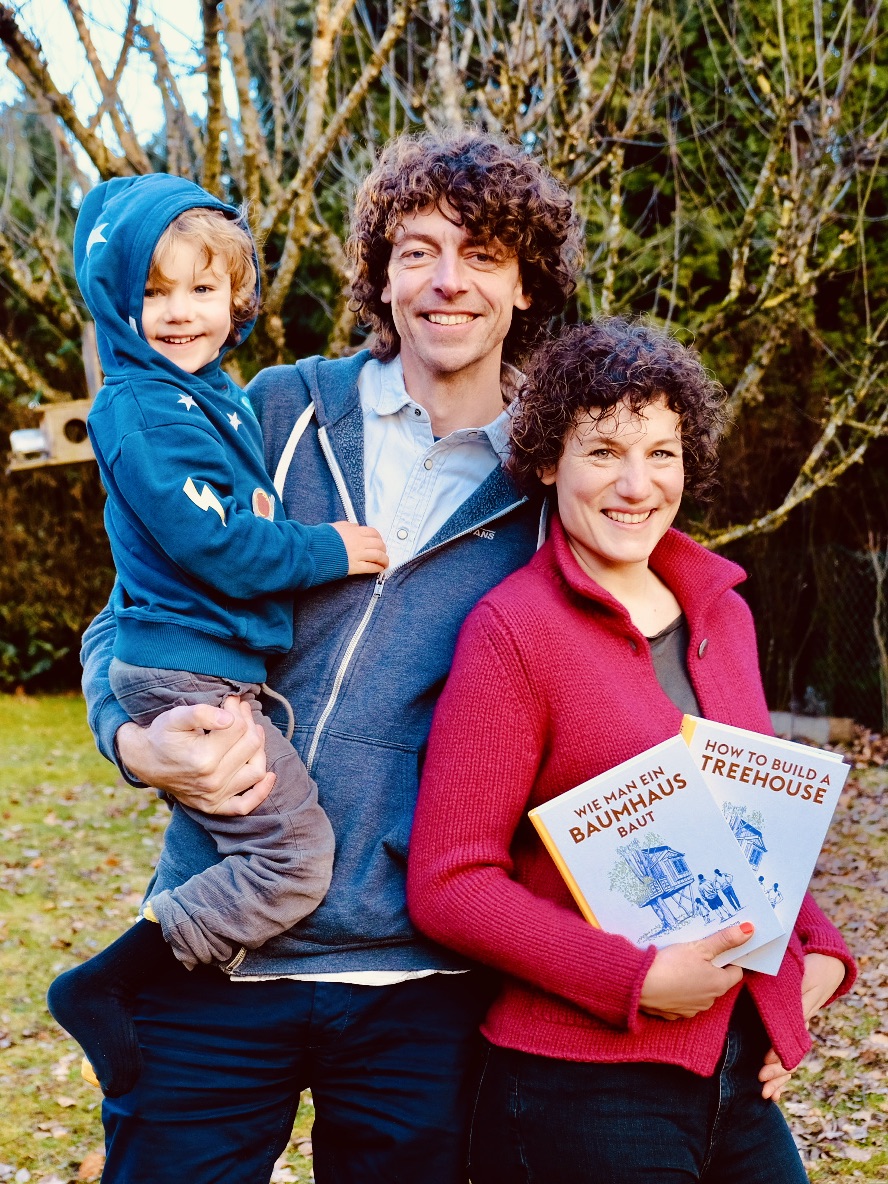
Buchvorstellung: Wie man ein Baumhaus baut
Seit heute streckt unser DIY Buch „Wie man ein Baumhaus baut“ zum ersten Mal seine 192 Seiten ins Leselicht.* In dieser praktischen Anleitung steckt das gesamte Wissen aus 15 Jahren Baumhausbau.
Dazu haben wir im Garten einer befreundeten Familie ein Baumhaus gebaut. Dessen Bauprozess ist als Step-by-Step Guide mit Zeichnungen von Illustrator David Sparshott dokumentiert. Anhand des Buches könnt ihr entweder dieses Baumhaus nachbauen oder es als Vorlage für eigene Ideen nutzen. Egal ob ihr keinen, einen oder mehrere Bäume zur Verfügung habt: hier lernt ihr, wie ihr euch euren Rückzugsort in den Baumkronen selbst verwirklicht. Sei es als Yogaplattform, einstöckiges Spielhaus für Kinder oder als zweistöckiges und gedämmtes Gästehaus mit Schlafloft – wir bieten euch zahlreiche Möglichkeiten zur Umsetzung.
Das Buch richtet sich an alle, die es lieben mit Holz zu arbeiten und gerne mit Werkzeug hantieren. Ihr wollt eure Kinder, Nichten, Cousins oder EnkelInnen ins Projekt miteinbeziehen? Altersgerechte Beschäftigungstipps für Kinder finden sich am Anfang jedes Kapitels. Am Ende des Buches ist ein QR-Code integriert, der zu dem Bauplan unseres Baumhauses führt. Dieser kann je nach Projekt modifiziert werden.
Wir freuen uns sehr, dass das Buch nach langer Schaffenszeit endlich erschienen ist. An dieser Stelle bedanken wir uns nochmal bei allen, die uns dabei geholfen haben! Nicht zuletzt auch beieinander, denn ohne den jeweils anderen gäbe es dieses Buch nicht. Falls ihr Fragen zum Buch habt, schreibt uns doch gerne ein paar Zeilen.
Herausgeber: Laurence King Verlag
AutorInnen: Christopher Richter und Miriam Rüggeberg
Illustrator: David Sparshott
Veröffentlicht: 02.03.2023
Seiten: 192
ISBN: 9783962443139
#support_your_local_bookstore
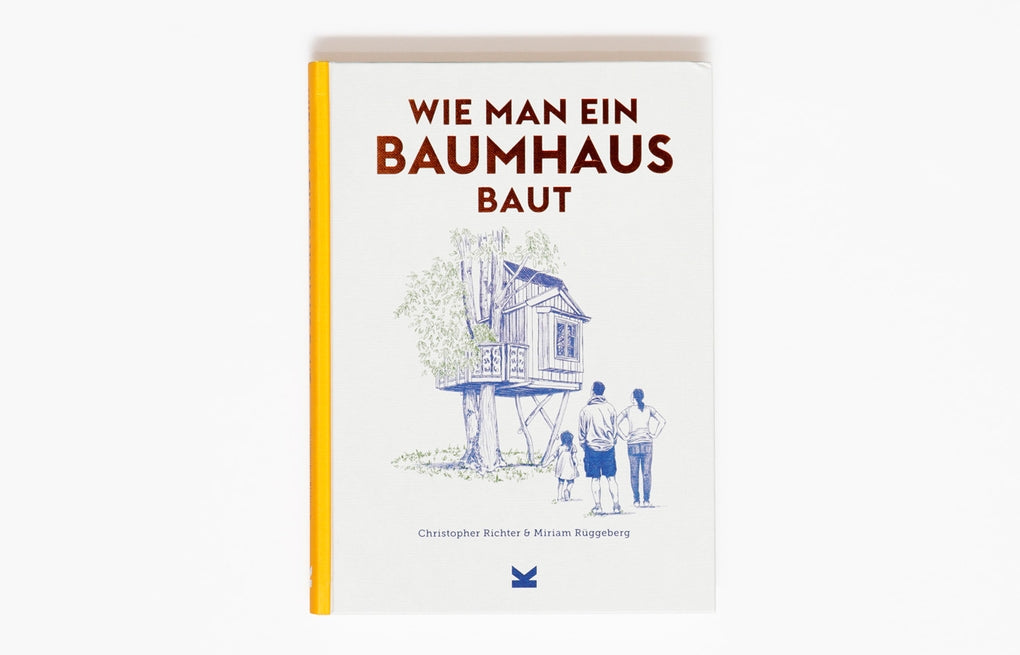
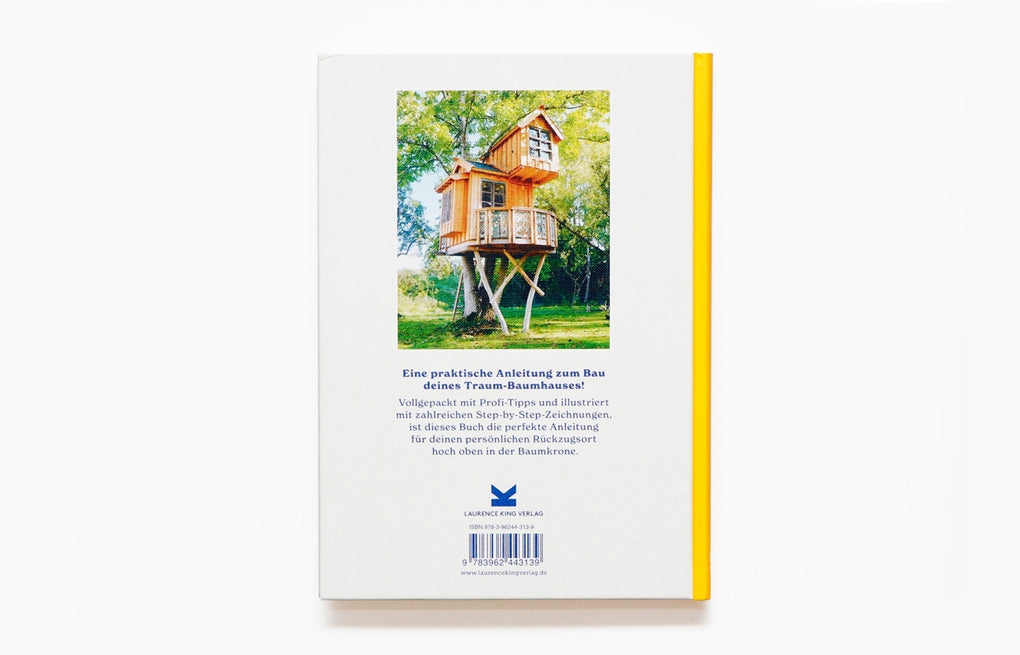
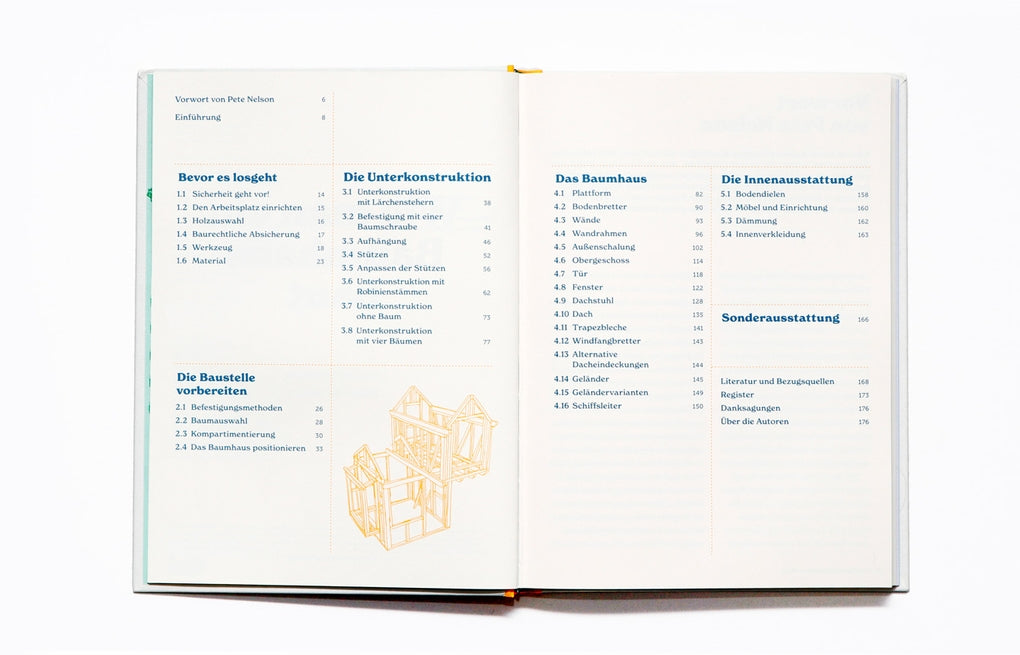
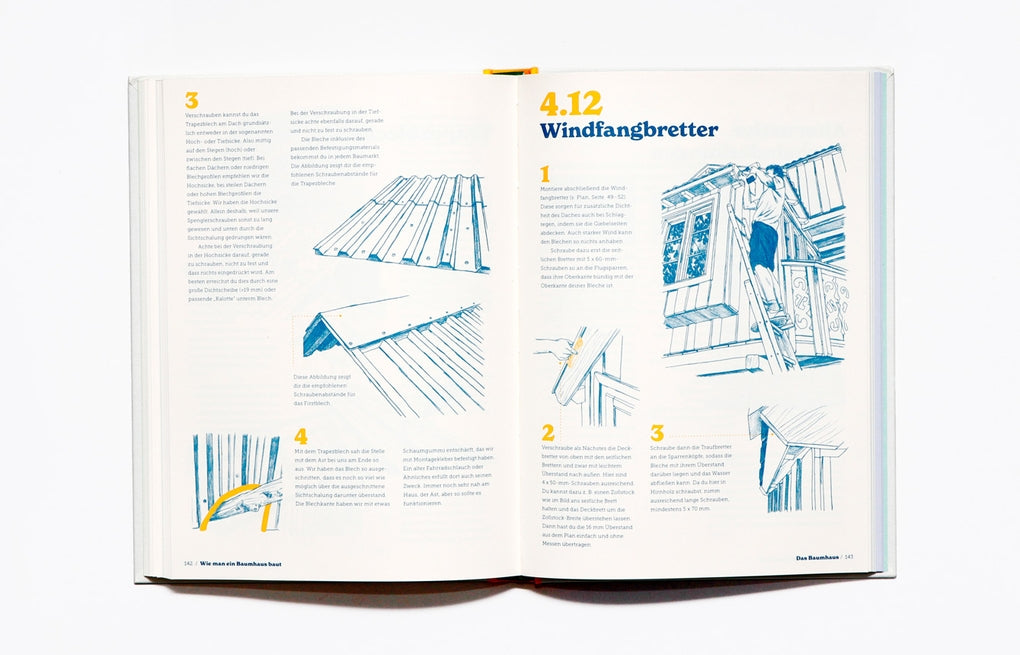
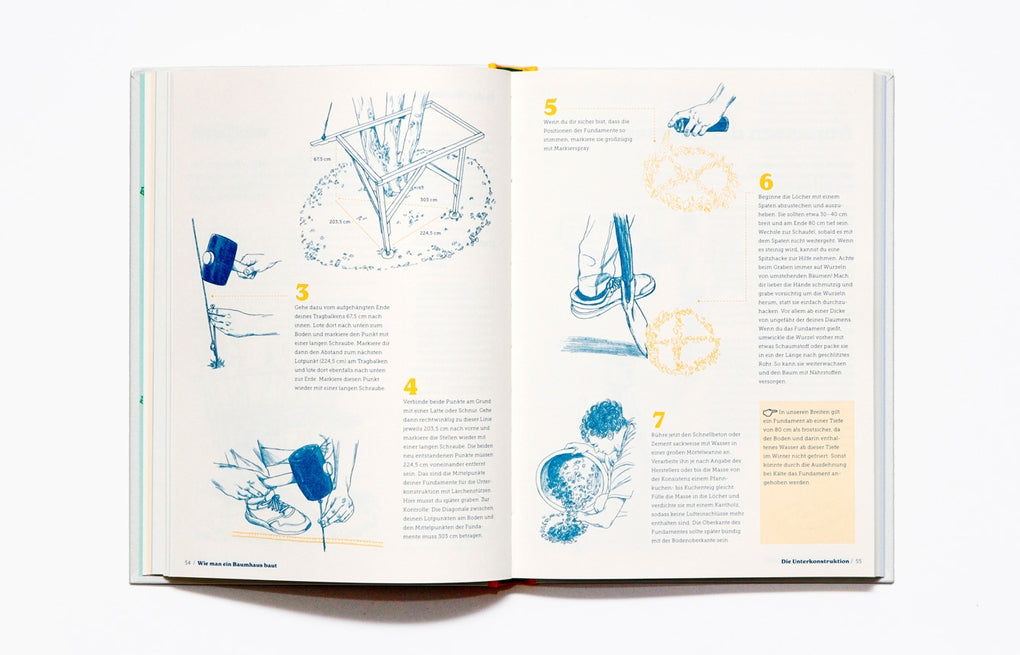
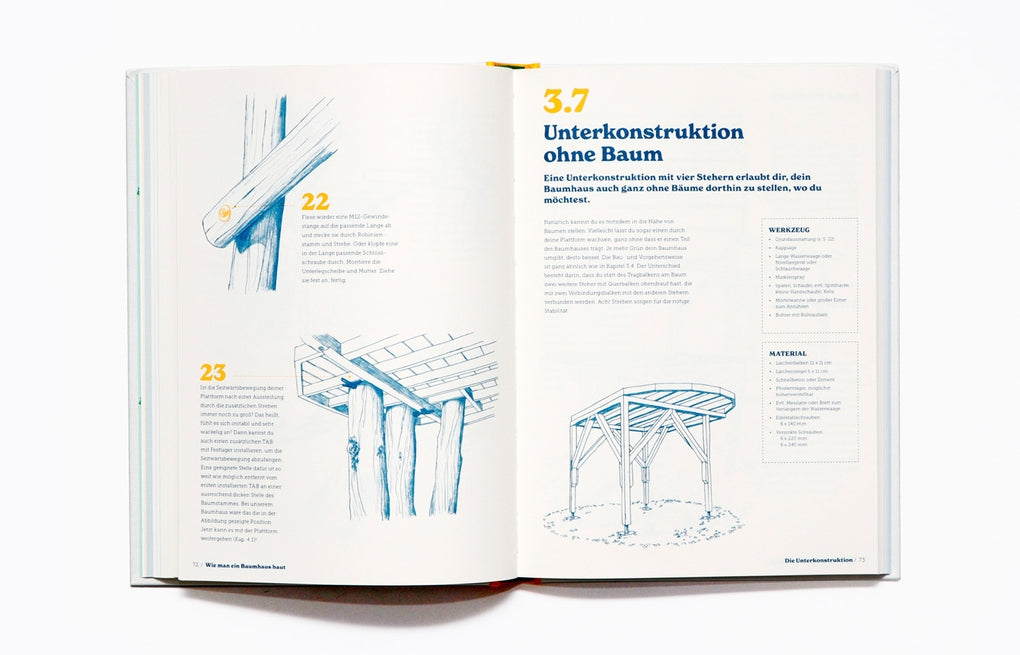
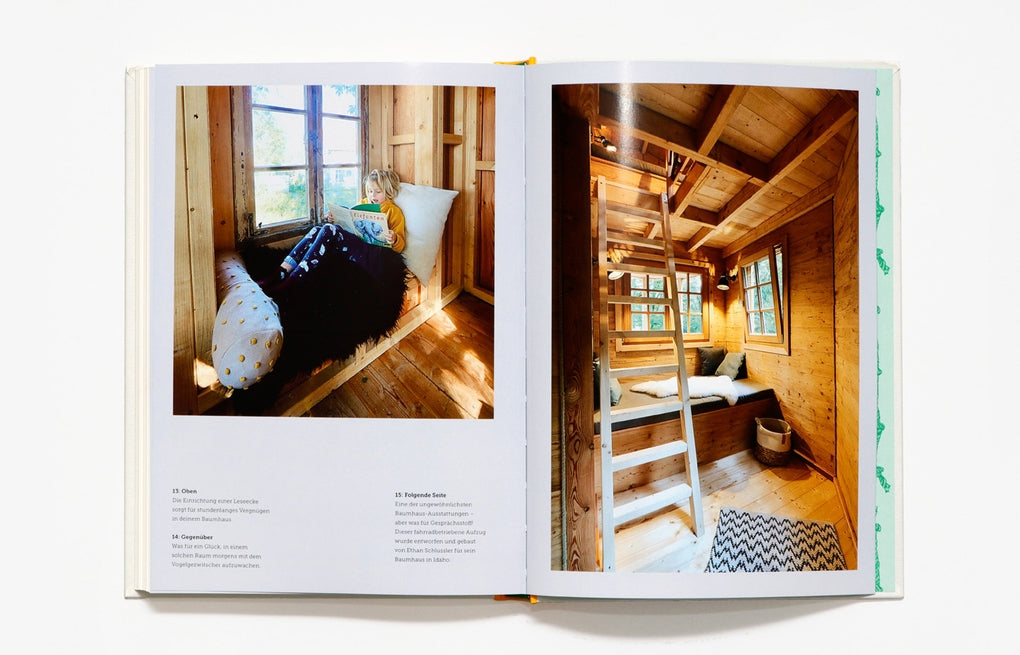
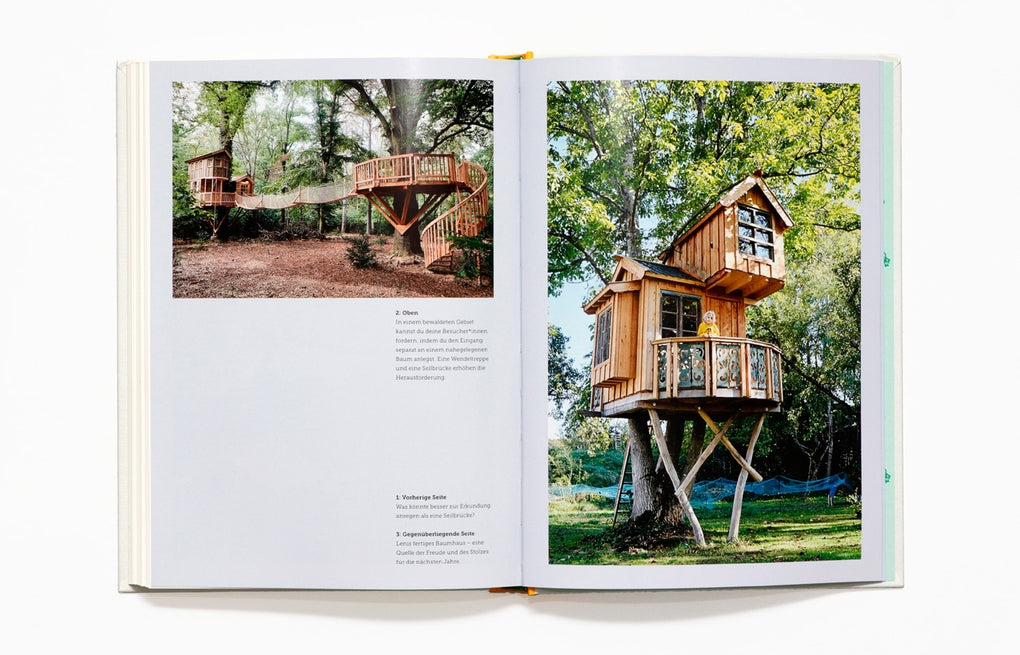
Bilder mit freundlicher Genehmigung vom Laurence King Verlag
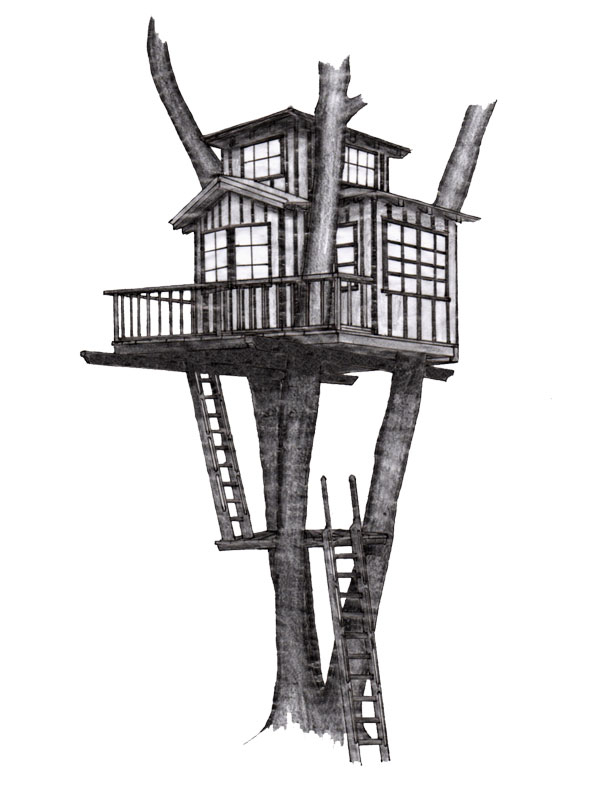
Hello! I’m using your beautiful book to build my first treehouse, and I have a quick question – is there a reason the TAB needs to be on the same side of the tree as the house itself? My tree has a bit of a bend to it and a knot from a previously removed branch on the side that I plan on putting the house on, so I’d like to put the TAB and load bearing beam on the opposite side, but otherwise build the platform according to plan and keep the posts on the side with the house. Does that make sense, and would this be possible? Thanks!
Hi Elliot,
first of all we’re excited to hear that you use our book to build your first treehouse! We hope it will provide a lot of useful information to you!
To your question: Generally speaking, you want to keep the load of your construction as close to your load bearing parts (TABs, posts, etc.), to avoid bending of the beams. Could you send me a picture or a draft of what you are planning to do? That way it’s easier for me to understand the exact situation and the best possible place to put the TAB.
Cheers,
Christopher
Hi! Where can I find the plan for the treehouse in the book? The QR code in my English copy takes me to a website that sells the book – but no blueprints. Thanks!
Hi, thanks for your message! Unfortunately, the publisher so far only put the German version online. If you go to https://www.laurencekingverlag.de/products/wie-man-ein-baumhaus-baut?_pos=1&_sid=da0159b63&_ss=r and scroll down, you’ll find the downloadable construction plan (metric) and two 3D-models. I hope that helps, I’ll let the publisher know again that that’s still missing… Best regards and don’t hesitate to get in touch if you have further questions!
Christopher
Thanks for the quick reply. No worries, I’ll be fine with the plan in any language. The book is great.