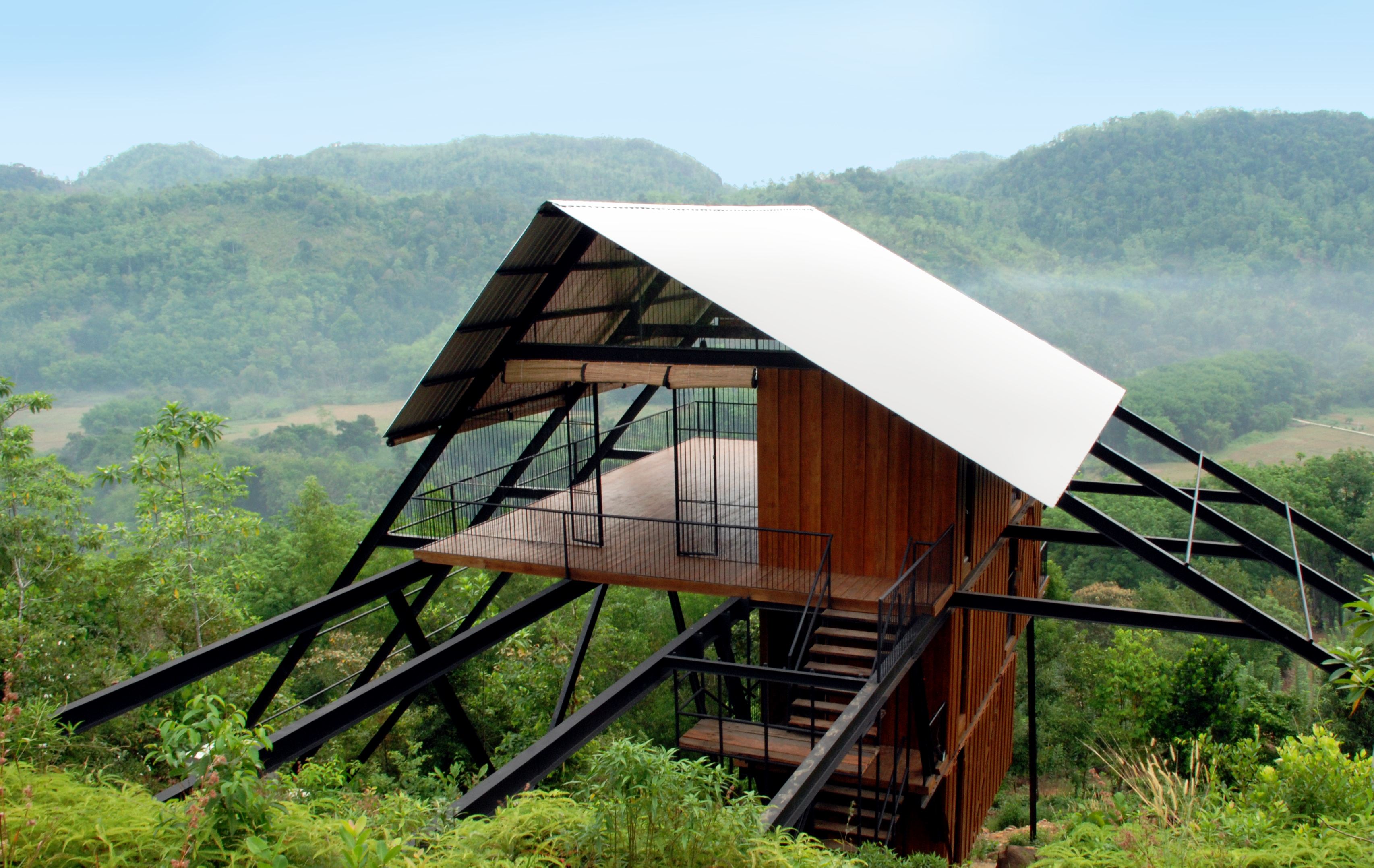
Der „Estate bungalow“ in Mathugama, Sri Lanka, von Narein Perera
Dieses Haus auf Stelzen steht seit 2009 in den Hügeln von Mathugama, Sri Lanka. Entworfen und geplant hat es Narein Perera, ein sri-lankischer Architekt aus Colombo. Getragen von Stahlstützen und einem Tragwerk aus Stahl, Holzbalken und Bambus, bietet es seinen Bewohnern einen fantastischen Blick ins Grüne.
Nach Aussage des Architekten bietet „das 120 qm grosse Haus drei Schlafzimmer inkl. jeweils eigener Badezimmer und ein Mehrzweckraum mit einer Speisekammer. Das Design spiegelt gleichzeitig den Wunsch nach einer Rückbesinnung auf die Grundbedürfnisse, als auch den Wunsch, nicht vollständig auf die Annehmlichkeiten des modernen Lebens zu verzichten, wieder – das Servicepersonal und zusätzliche Räumlichkeiten zur Versorgung des Bungalows sind in Gebäuden unterhalb des Bungalows untergebracht, verdeckt von den Wipfeln der Bäume. Maximale Ungestörtheit ist gewährleistet, ganz gleich ob der Bungalow von einer Einzelperson oder von mehreren Personen bewohnt wird; die verschiedenen Ebenen, die die Struktur definieren, sind verbunden durch eine fast externe Treppe, was den Eindruck vermittelt, es handele sich um mehrere voneinander abgegrenzte Räume, strategisch positioniert innerhalb eines stabilen Rahmens aus Stahl, Holzbalken und Bambus. …The form of the finished structure was derived from that of the ‘Chena Watch-hut’, an elevated refuge used by Sri Lankan farmers as a means of keeping watch over their crops during the night. The hoisted deck is pivotal to the idea of creating a structure which “touches the earth lightly.” Emphasized by an asymmetrical roof, a sense of imbalance and temporality is evoked. A set of implemented steel supports is simultaneously functional and symbolic in this respect, having been conceived as the “extended lines of the form” which “touch the naturally undulating ground at various heights” while weighted down by concrete bases that serve to anchor the structure onto the hillside. In spite of its resilient foundation, the feeling of ‘flimsiness’ is reiterated throughout the bungalow, reinforcing the initial conceptual intention of minimizing the impact of the architecture on the natural context of the site. Inside the bedrooms are bedecked with timber, imbuing the interiors with a strong sense of texture by breaking up the monotony of a solid box-like structure. Only the east-facing facades of the bedrooms remain bare in order to allow for panoramic views of the lush surrounding landscape.”
Alle Bilder mit freundlicher Genehmigung von Narein Perera
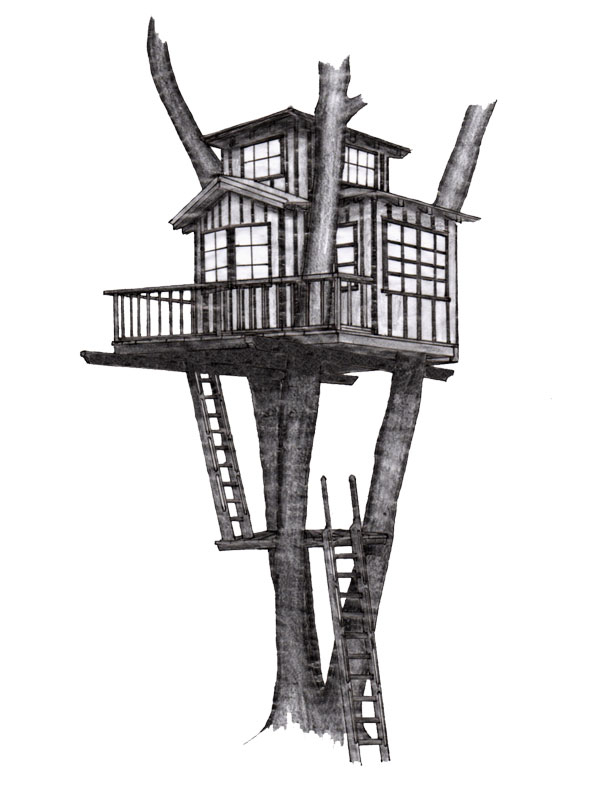
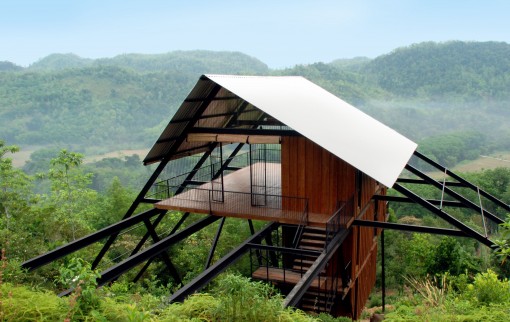
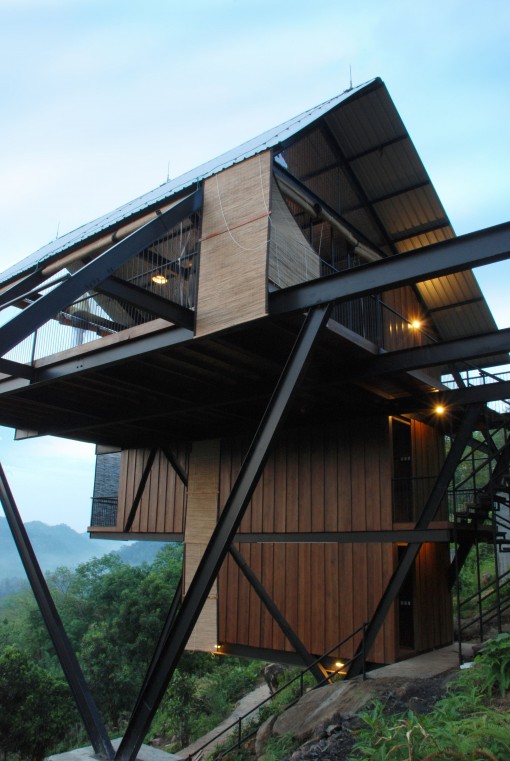
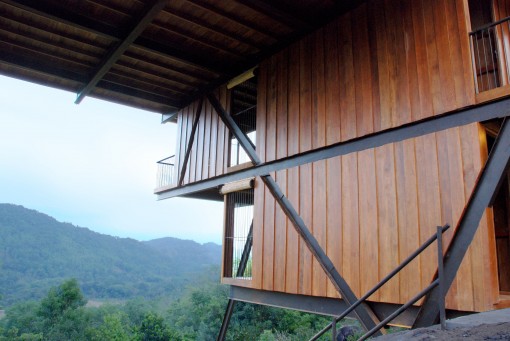
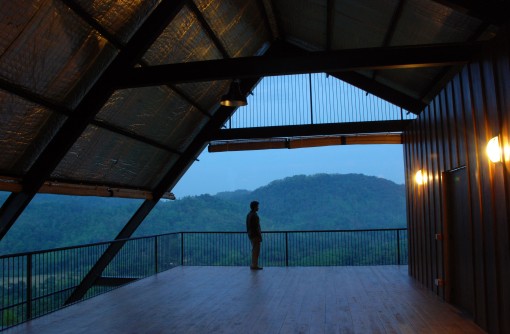
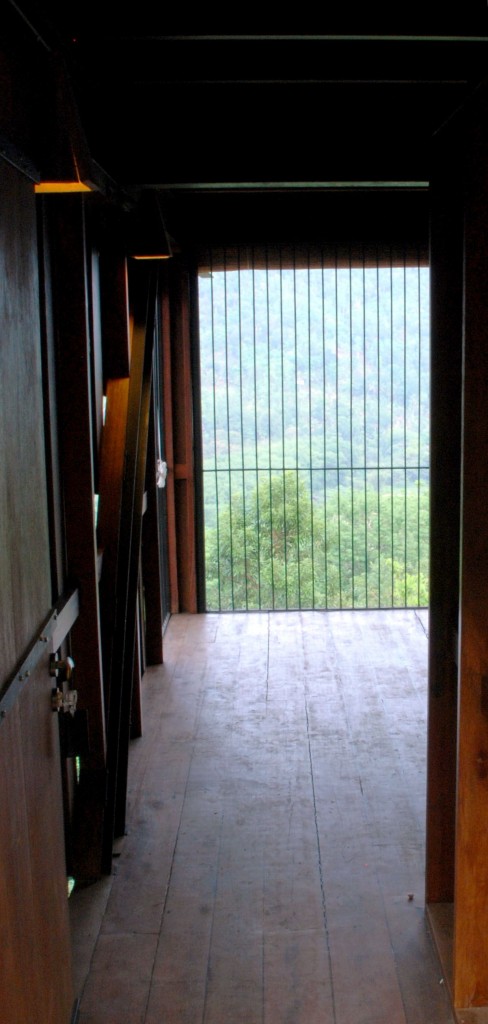
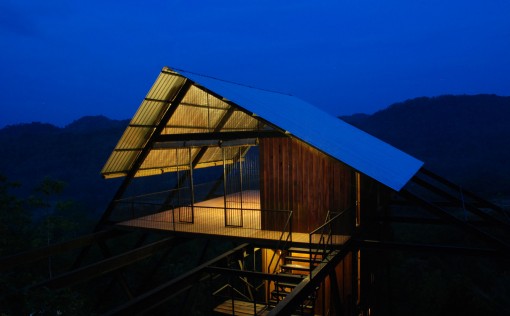
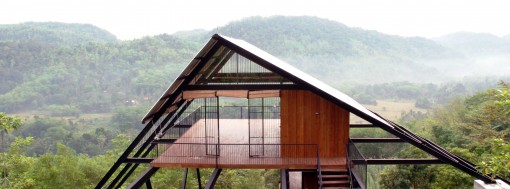
+ There are no comments
Add yours